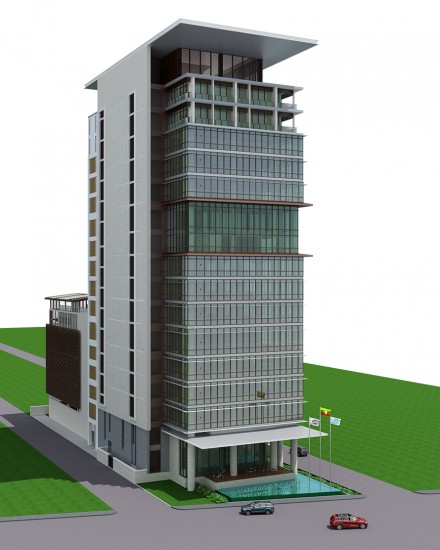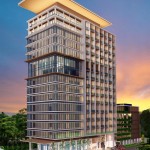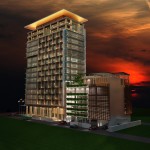General Building Information
- Gross Building Area : 236,144 sq ft (21,938 sq m)
- Office Area Available For Rent : 86,474.67 sq ft
- Other Commercial Area : 24,818.00 sq ft
- Car Parking Area : 71,264.88 sq ft
- Natural ventilation
- High performance safety glass has followed specifications such as Thermal Load (heat transmission).
- Unitized curtain wall with sunshade, stick curtain wall with sliding doors and unitized window wall with top hug for ventilation.
- Multiple Extra Low Voltage Systems
- Remote sensor lighting controls
- Motion sensors
- Intelligent Building Automated System arranged for monitoring, controlling and optimizing Mechanical & Engineering (“M&E”) systems especially security system, power management and air conditioning system.
- Centralized City Multi Variable Refrigerant Flow (“VRF”) air conditioning system that will be air borne free and low carbon foot print. There will be a master control that is able to interface with Building Management System for energy management.
- Raw Water is treated on-site according to the World Health Organization (“WHO”) Standard
- South facing side-core, preventing full exposure to the sun.






